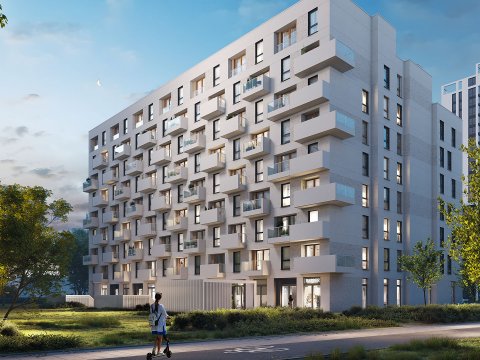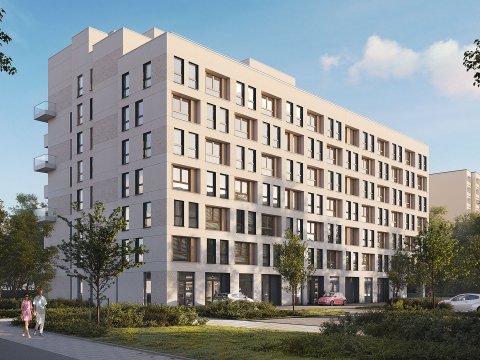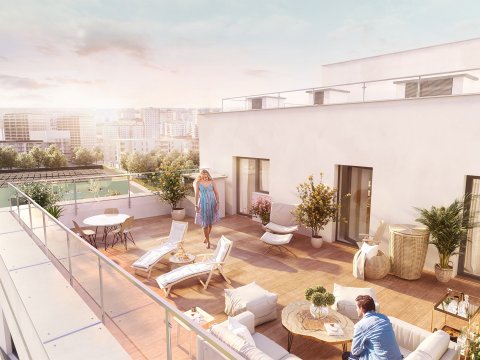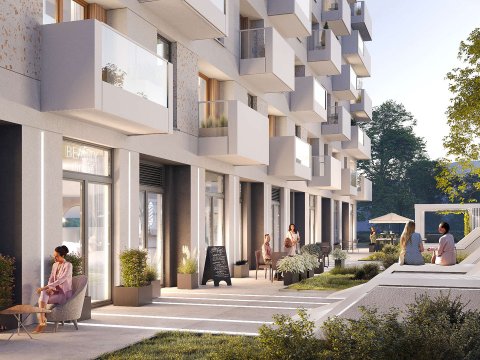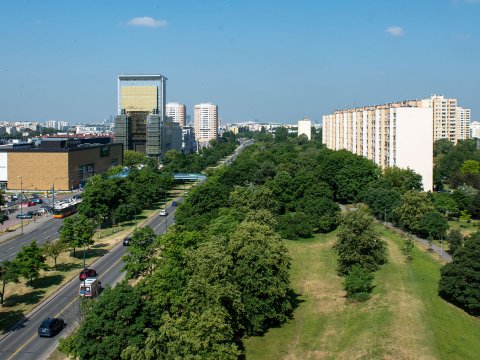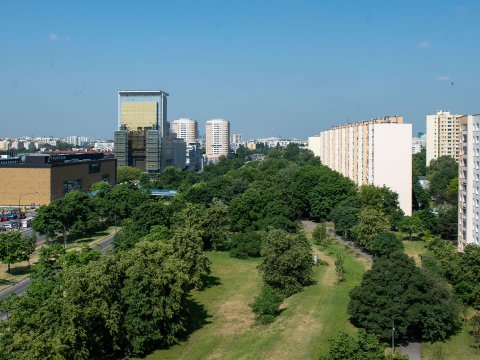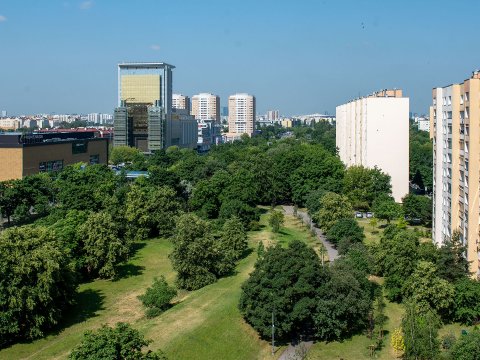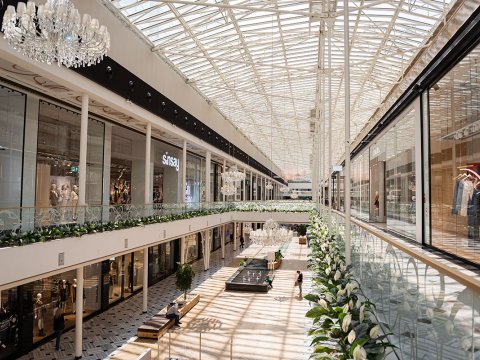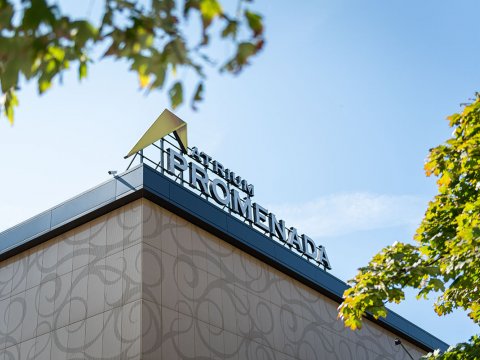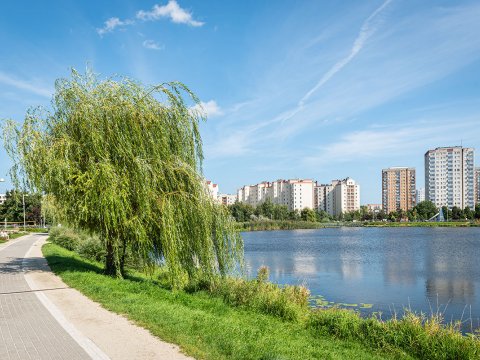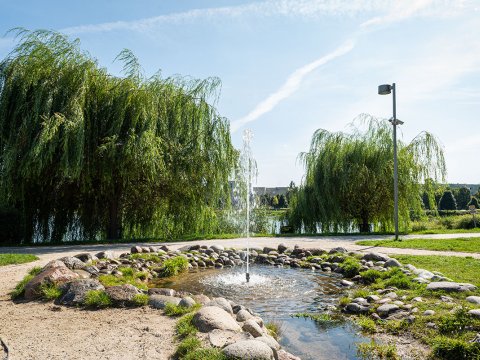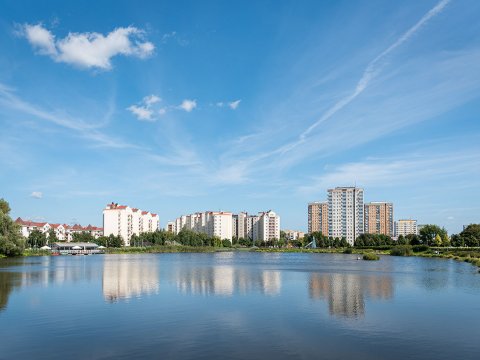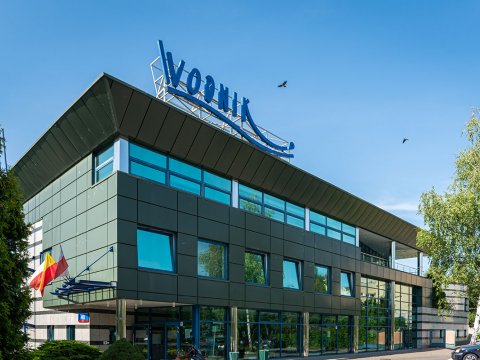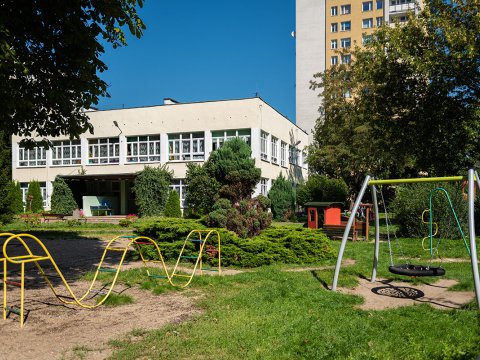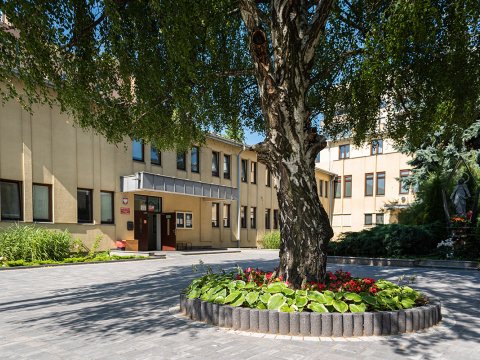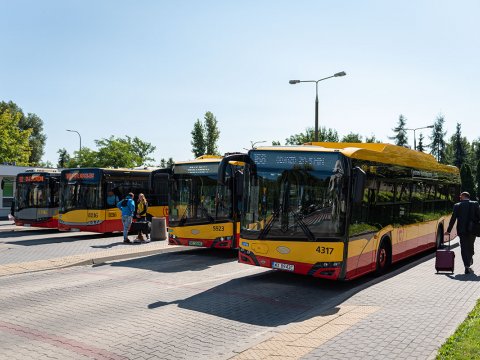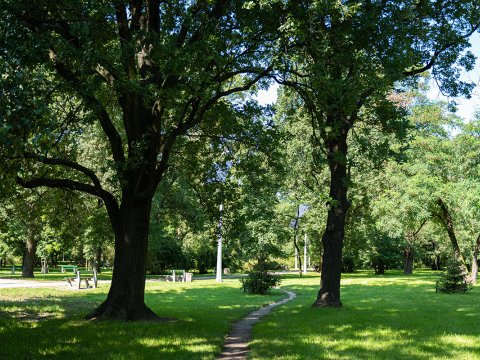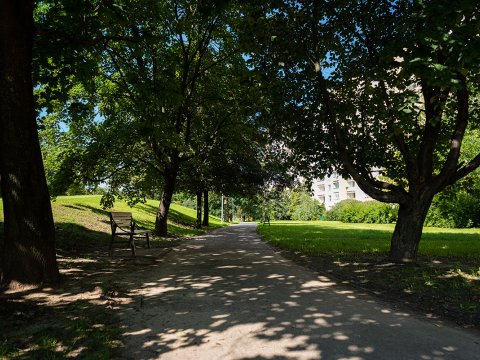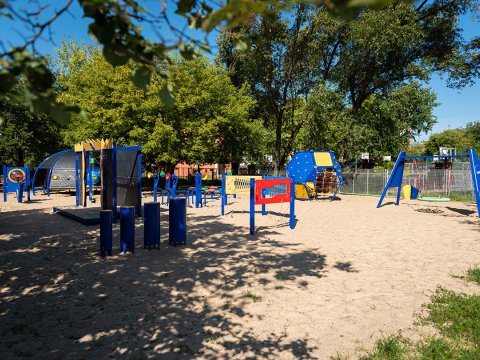We all have different plans for our future. For some of us the comfort and safety of loved ones is above all things, for others constant development and achievement of goals is a top priority. Some of these goals we set for ourselves, and some are set before us by life.
However, every plan gets off the ground somewhere. This "somewhere" should be at the right address. Symbio City is the one! It combines what, at first glance, can hardly be combined, namely a place both for living and investing.
About the project
Symbio City is the answer to the expectations of today's families and people looking for a space where a successful private life can easily be intertwined with, for example, remote work. From the very beginning, we wanted to create a place exhibiting a unique character, so our design is characterised by unrivaled attention to detail and noble aesthetics. The proposed property has a rectangular cascade layout, it was decided to divide it into a residential part - 53 apartments on the west side - and an investment part - 78 investment studio apartments in the eastern part of the house. For the utmost convenience of residents, each part has a separate staircase. In the design of the building, we focused on the many plaster textured finish and the use of facade panels, as well as on the numerous glass elements and balustrades that lend the building additional architectural value.Key information
- 100% apartments sold
- Ostrobramska St., intersection with Witolinska str., Warsaw
one building
VIII floors
53 apartments, including:
- 2 one-room apartments
- 38 two-room apartments
- 1 three-room apartment
- 6 four-room apartments
6 two-storey apartments, including:
- 3 three-room apartments
- 1 four-room apartment
- 1 five-room apartment
- 1 seven-room apartmentconstruction completion:
Q4 2023- an open deposit account has been created for this property


